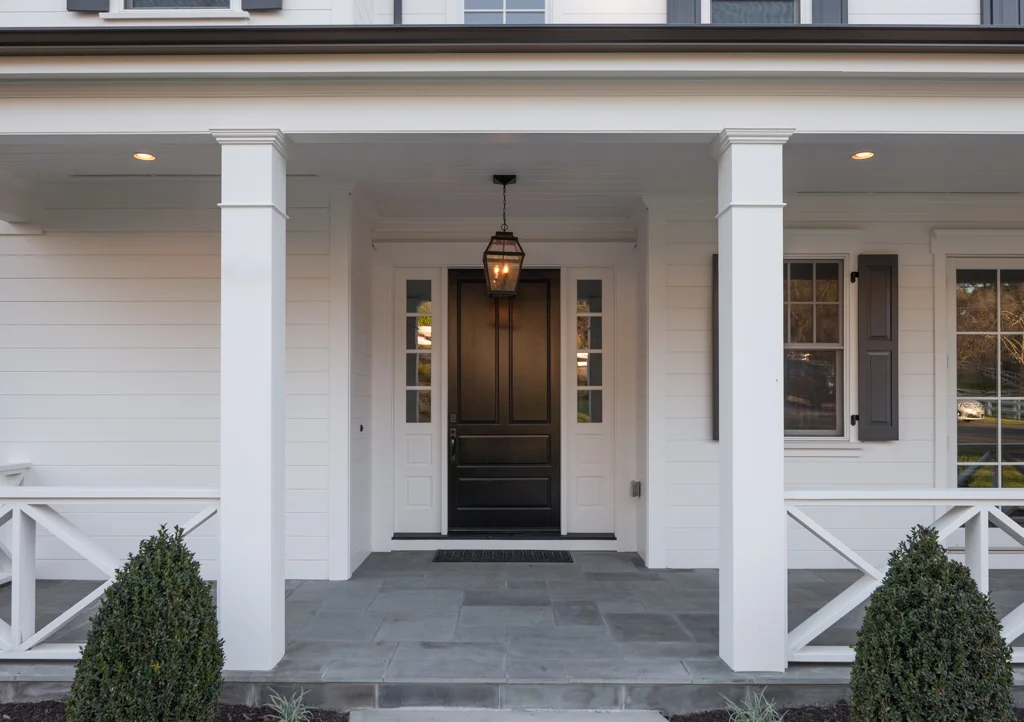Architecture
The approach we take to all of our architectural projects is to provide our clients with a timeless yet fresh viewpoint for the architectural style, and a finished product that reflects their vision. Talmont residential planning integrates both exterior and interior architectural details with a seamless continuity of design. Our team prioritizes architectural characteristics that make spaces a pleasure to live in by providing well-planned aesthetics and space features.
Architectural services include all facets of the building process from preliminary design/pre-construction, full construction documents, bidding and contract negotiation and construction administration during the process until completion.
Interior Finishes
For every part of your project there are trades people involved who need direction and good communication. During the construction process, last minute changes are sometimes needed that require both architectural and design input. Our role in your project will be as a liaison and administrator to help facilitate the appropriate outcome.
In conjunction with and concurrent to the architectural design, our team guides clients through the design process and organizes all interior finishes, fixtures and equipment into a timeline that coordinates with the contractor's schedule. Our approach is to break down the interior finish details in an organized and comprehensive program.
We detail out all aspects of interior and exterior finishes including custom flooring, wall coverings, millwork, doors and windows, applied decorative exterior features such as wrought iron railing and stonework, appliances, countertop and tile designs, utilitarian and decorative lighting, cabinetry, ceiling details, fireplace mantels and hearths, kitchen and bath fixtures and proper placement of electrical switches, outlets and air vents.
The result is a cohesive and well articulated home.


